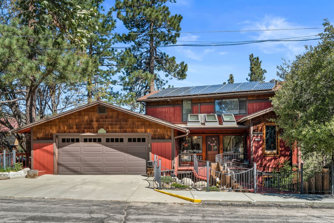
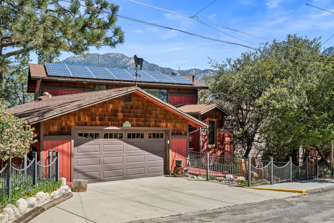
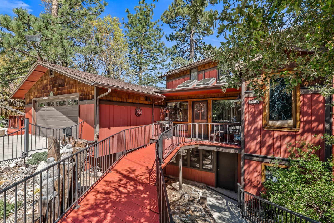
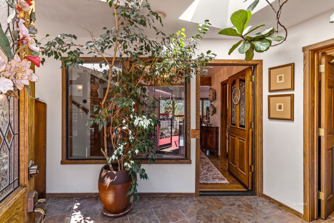
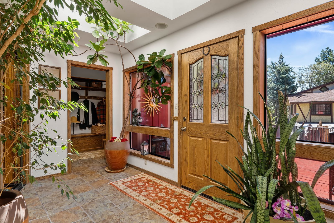
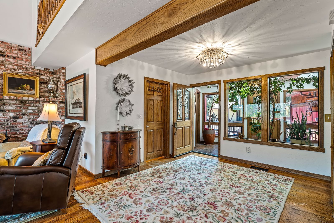
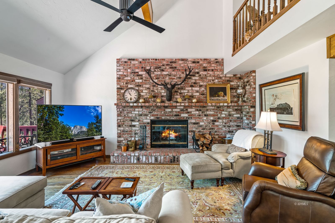
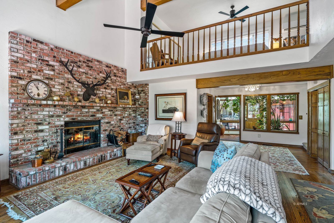
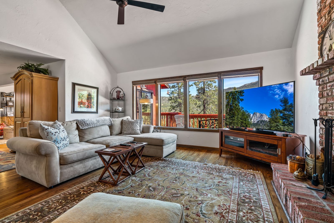
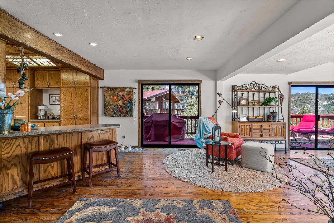
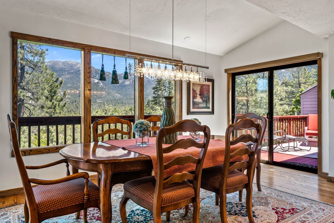
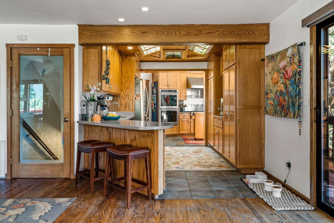
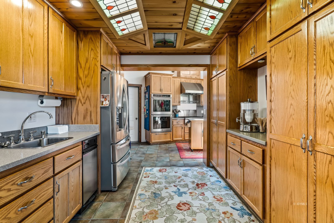
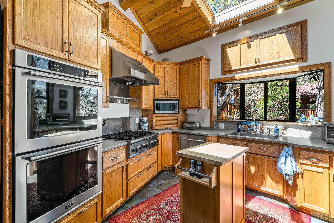
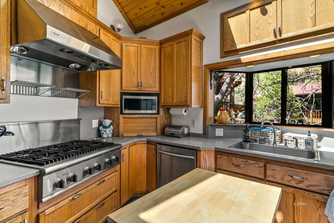
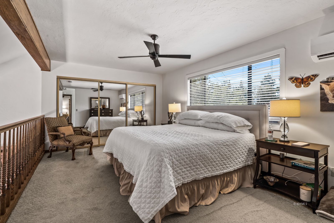
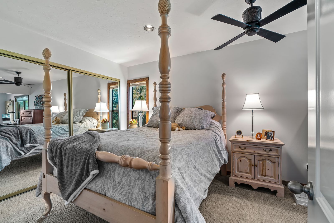
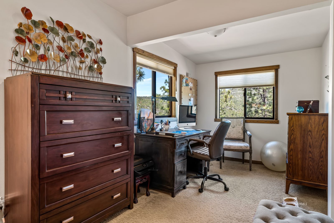
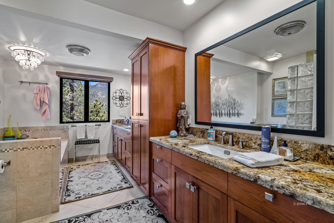
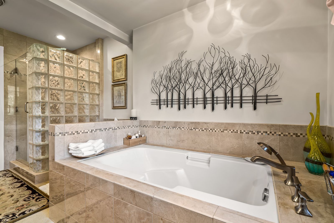
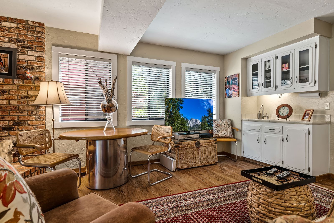
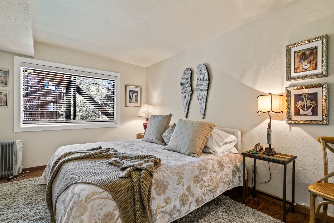
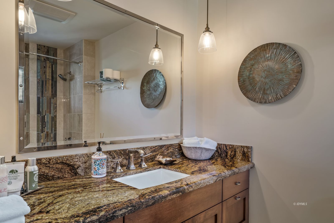
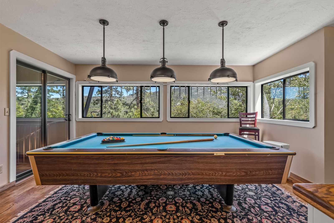
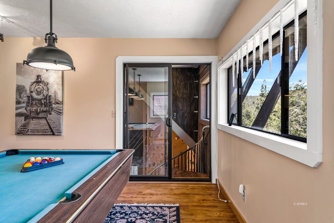
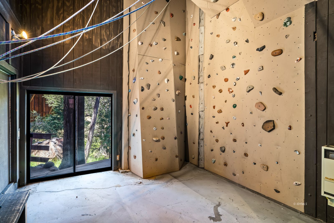
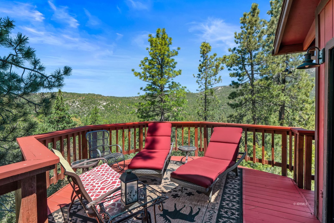
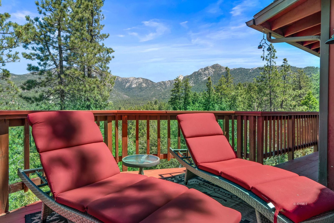
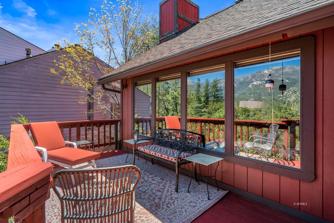
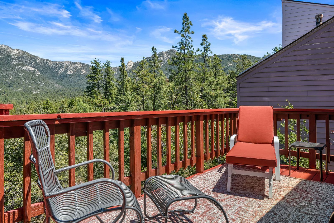
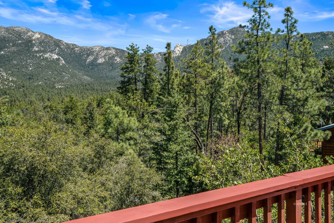
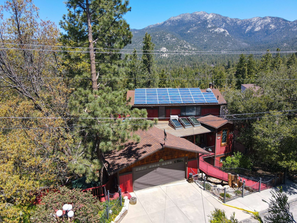
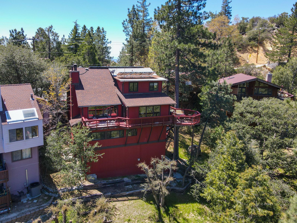
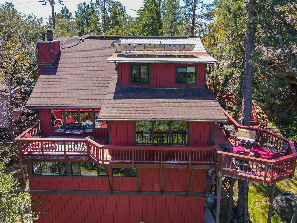
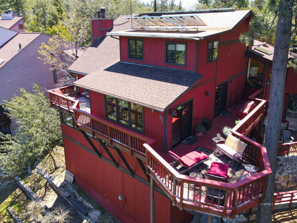
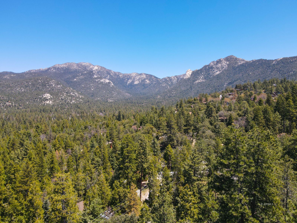
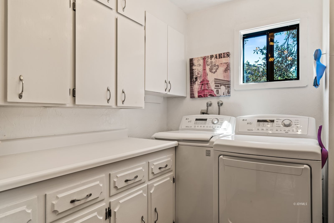
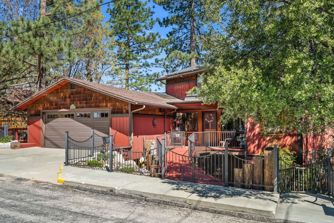
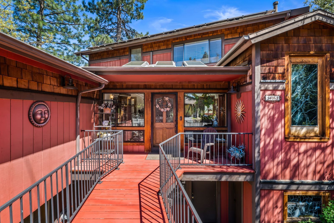
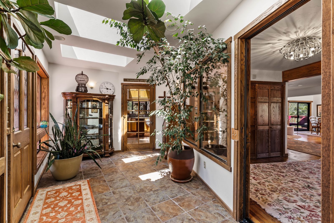
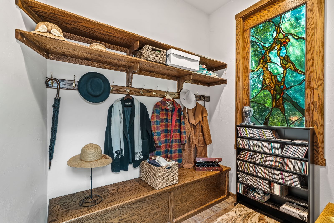
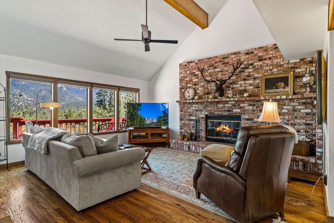
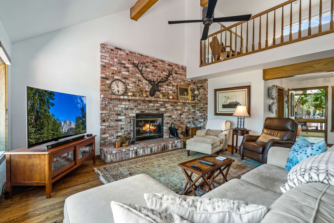
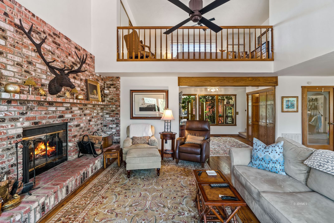
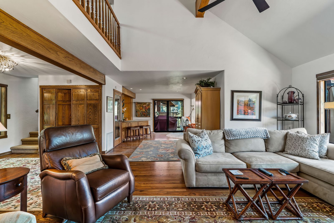
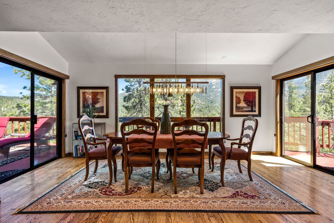
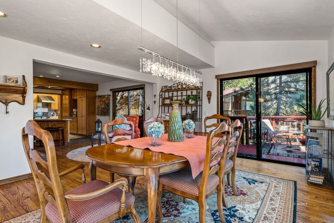
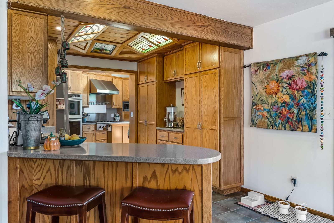
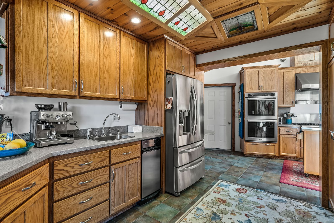
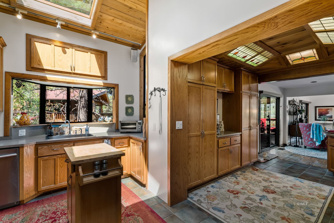
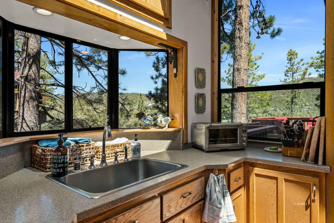
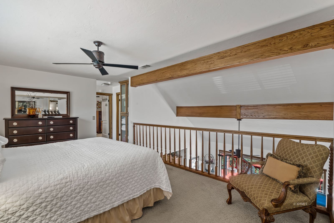
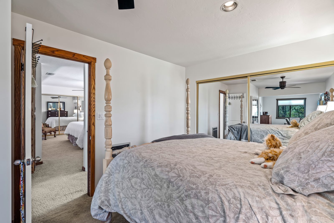
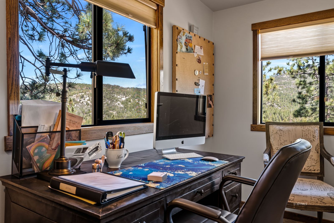
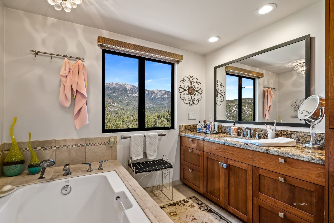
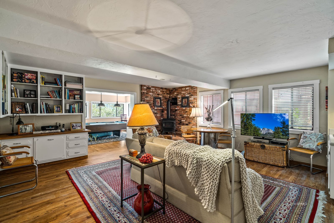
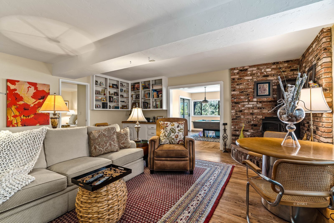
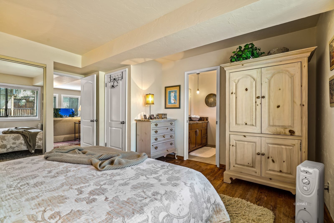
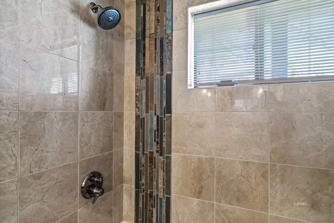
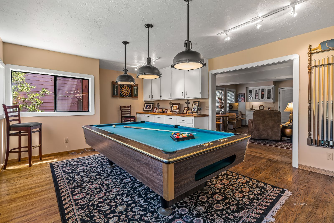
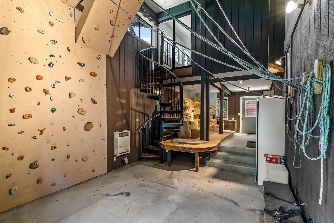
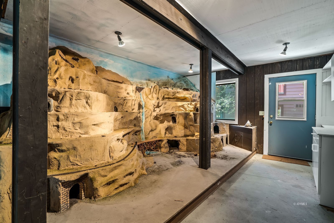
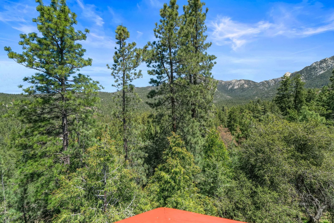
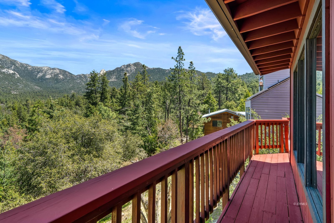
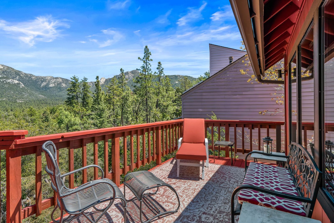
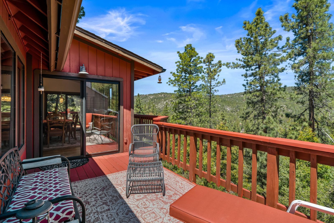
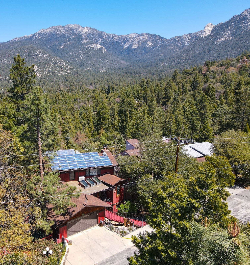
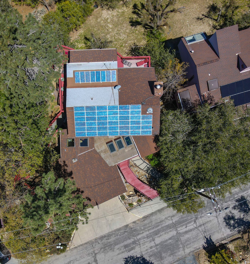
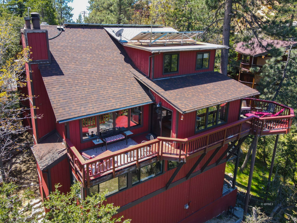
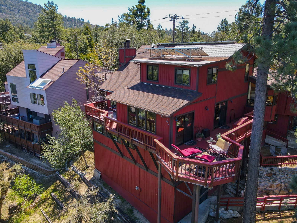
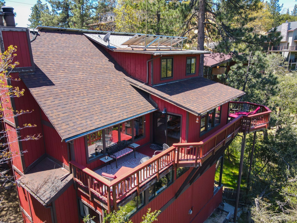
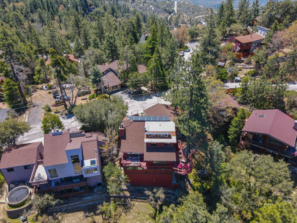
$860,000
MLS #:
2010557
Beds:
3
Baths:
5
Sq. Ft.:
3358
Lot Size:
0.24 Acres
Garage:
2 Car 2 Car Attached
Yr. Built:
1981
Type:
Single Family
Single Family -
Area:
Idyllwild
Address:
54062 Linger LN
Idyllwild, CA 92549
Panoramic Paradise
"Panoramic Paradise", an extraordinary custom built family home w/resort amenities. This entertainers dream home is the epitome of mountain living with views as far as the eye can see! Perched on a hillside with level 2-car garage access, you walk directly into the chefs kitchen featuring amazing natural light through the large skylights and garden window. Features include a 6-burner gas range, double ovens, dishwasher, microwave, trash compactor, built-in desk, & adjacent wet-bar w/lovely stained glass ceiling lighting. A large living room & huge dining room face the back of the property showcasing distant "Lily rock views". A wrap-around rear deck will give you the feeling of being in a treehouse. The laundry room & 1/2 bath are on this level as well as a HUGE entry w/skylights and an adjacent mudroom. Upstairs is the loft Primary bedroom along with another bedroom w/office extension and a full bath w/dual vanities. Downstairs you will find a large Family room w/corner fireplace, guest bedroom complete with a renovated full bath, & game room w/more stunning tree-top views plus 2 HUGE storage rooms (1 w/half bath). Lowest level has a rock climbing wall, workshop & half bath
Interior Features:
Balcony
Cooktop- Propane
Cooling: Mini-split Electric
Fireplace- Other
Flooring- Carpet
Flooring- Tile
Flooring- Wood
Furnished- Negotiable
Heating: Fireplace
Heating: Mini-split Electric
Heating: Propane FAU
Heating: Solar Owned
Loft Area
Skylights
Vaulted Ceilings
Wheelchair Accessible
Exterior Features:
Construction: Siding-Wood
Fenced- Partial
Patio/Deck
Roof: Composition
Snowplow Friendly
Views
Appliances:
Dishwasher
Dryer
Garbage Disposal
Microwave
Oven- Dbl Propane
Refrigerator
W/D Hookups
Washer
Utilities:
Internet: Satellite/Wireless
Power: Solar Owned
Propane Tank: Leased
Septic: Yes
Water Meter: Yes
Work Shop
Listing offered by:
Tim McTavish - License# 01434731 with Desert Sotheby's International Realty - (760) 424-3000.
Map of Location:
Data Source:
Listing data provided courtesy of: Idyllwild Association of Realtors (Data last refreshed: 05/18/24 12:45am)
- 16
Notice & Disclaimer: Information is provided exclusively for personal, non-commercial use, and may not be used for any purpose other than to identify prospective properties consumers may be interested in renting or purchasing. All information (including measurements) is provided as a courtesy estimate only and is not guaranteed to be accurate. Information should not be relied upon without independent verification. The listing broker's offer of compensation (BOC) is made only to IAOR MLS participants.
Notice & Disclaimer: Information is provided exclusively for personal, non-commercial use, and may not be used for any purpose other than to identify prospective properties consumers may be interested in renting or purchasing. All information (including measurements) is provided as a courtesy estimate only and is not guaranteed to be accurate. Information should not be relied upon without independent verification. The listing broker's offer of compensation (BOC) is made only to IAOR MLS participants.
More Information

For Help Call Us!
We will be glad to help you with any of your real estate needs.(979) 272-6348
Mortgage Calculator
%
%
Down Payment: $
Mo. Payment: $
Calculations are estimated and do not include taxes and insurance. Contact your agent or mortgage lender for additional loan programs and options.
Send To Friend